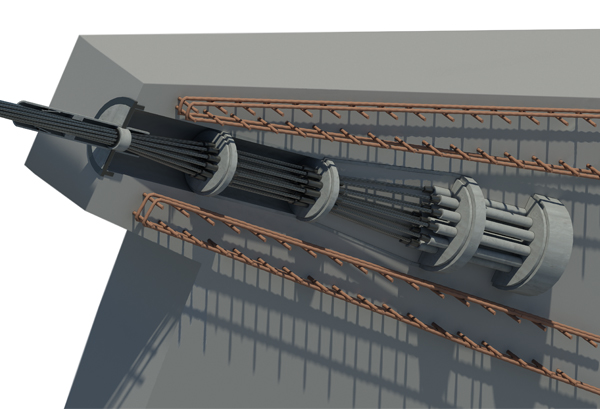I am an Architectural student, studying at Oxford Brookes University, this blog is intended to share and discuss my ideas of past, current and future designs and thoughts of architecture.
Sunday, 26 February 2012
Thursday, 23 February 2012
Sunday, 19 February 2012
Saturday, 18 February 2012
Wednesday, 15 February 2012
Spa Interior
Development of interior spaces
Further development of the interior structure shows there to be the clear definition between the service spaces and the serviced, but furthermore the individual nature of each serviced space, their own identities as unique as the people inhabiting them always leave a particular surprising encounter when entering, never knowing what to expect they are the final step into a complete separation from the outer reality of the everyday into a meditative reality.
Service rooms
Changing Rooms
Cloak Room
serviced rooms
Gym
Plunge Pools
Swimming Pool
Turkish Baths
Wednesday, 8 February 2012
Fabricating Structure Pt. 2
Building further on the completed design, i begin to involve the conceptual thoughts of interior spaces. taking advantage of the segregation between the service spaces and the serviced, there is a stark contrast between the two. This is to imply a 3 stage process that one must go through to experience the daydream, First of which is alien nature of the exterior, unsure of its meaning, the building gives no hint of its inner secrets, thus separating the realities.
The first section comprises of various mechanical rooms such as changing rooms, cloak rooms and toilets. Their bare nature desensitises the experience, void of any expressive value but the workings of the machine itself.
Than one must walk through the elevated walkways to reach the serviced rooms. An exaggeration towards lack of comfort takes place due to its exposed nature, only to be fully absorbed by the unique attributes of the individual serviced spaces once they have been entered.
Tuesday, 7 February 2012
Fabricating Structure Pt. 1
Now, beginning to further realise a physical architecture the spa begins to come to life. A clear segregation of structures create various internal spaces that will be seen in further detail in the future. for now, here are the first renders of the entire structure, along with various other details that run throughout the structure.

The different foundation structures throughout the building.
section detail of cable foundation.
Detail of stair Foundation.
Detail of river water intake.
Constructing Detail
At this stage I begin to form details of the eventual building, concentrating from what I have developed in past conceptual work and evolving my idea into architectural forms that will make up the finalised project.
Developing a structural crane like form from which space will be suspended.
The design of the machine heart.
Explosion Detail of water turbine for walking machines.
The final design of the walking machines, the slaves to the central core, these machines will roam the river, its arms reaching into the water to extract energy through its turbines.
Realising the Cocept
Master of the Puppets
Once the site has been fully explored, I began to take conceptual work and montage it into the site. this image begins to explore the alien nature of a mechanical structure invading the site, the small machine model created earlier, who harvest energy, becoming controlled by the master cranes, there arises a balance between the service and the experience as the master cranes depend on the machine for energy and the machine depend on control from the master crane.
Site Analyses
The proposed site for the Spa is a small park in Abingdon, Oxfordshire. These next few images are a small amount of the analyses of the site and its surrounding context.
The final image is a 3D graph representation studying various aspects of the site such as people density, flood probability, tree density, contour heights and various others.
The Spa Concept Pt. 3
Structuring Spatial Realities
A model innately designed to explore structural integrity, held together entirely by the wire that suspend what will be the spatial elements of the spa.

Underneath the base are the various rods that hold the tensioned wire. by twisting them i am able to further compress the model into a ridged state. By doing this the model is in a mechanical equilibrium without the aid of any adhesive substances.
though out the structural analyses lies another aspect of the model, beginning to understand the separation of the realities, i find there are three levels. The lower state being a level of the everyday, further heightening to the daydream of the spa.
Sunday, 5 February 2012
Saturday, 4 February 2012
Subscribe to:
Posts (Atom)
















































